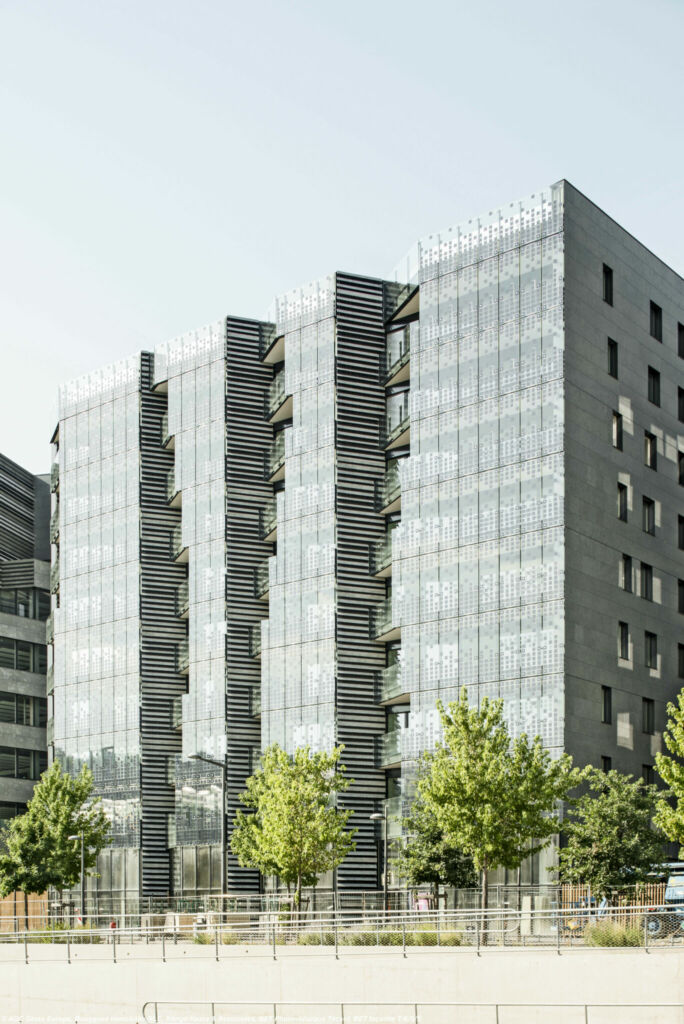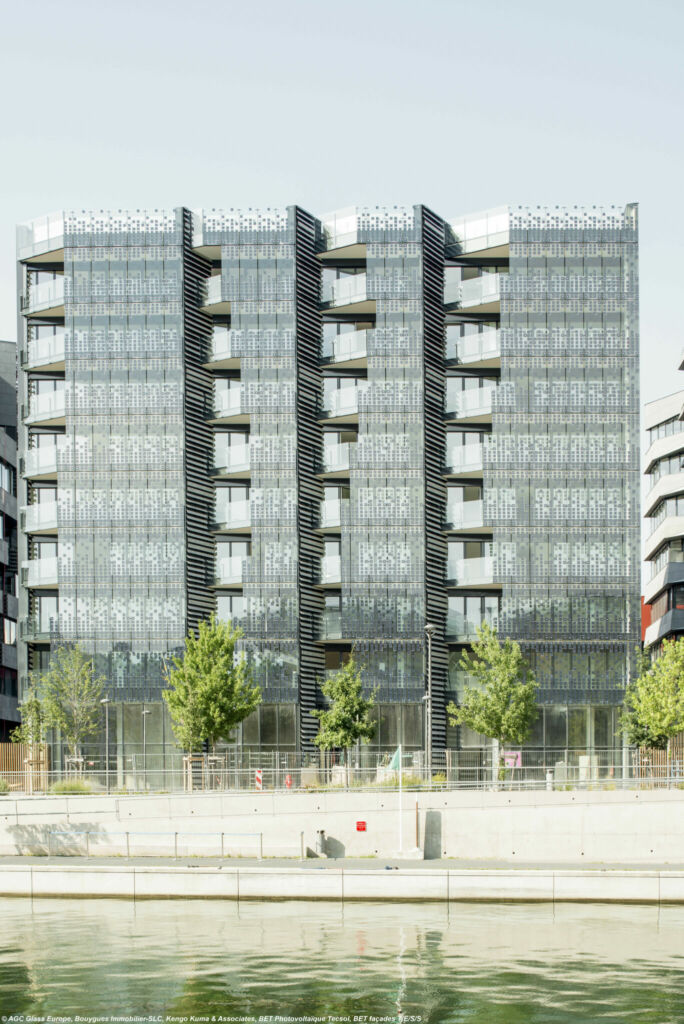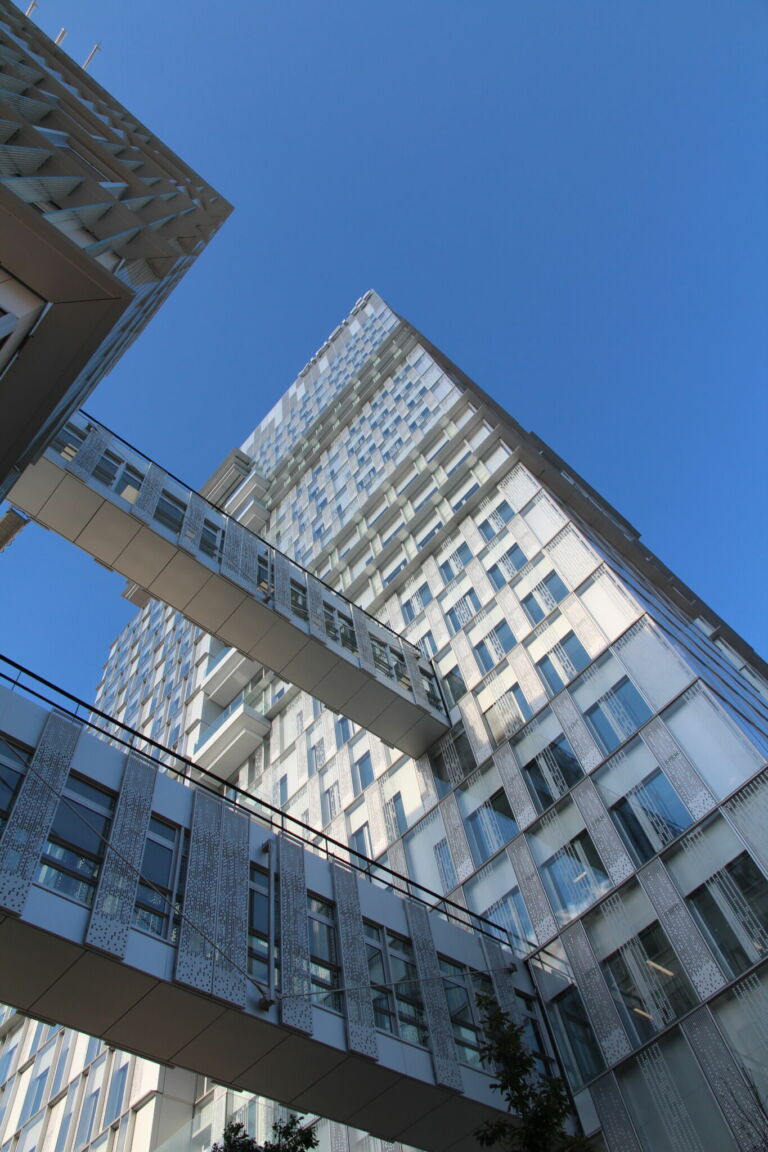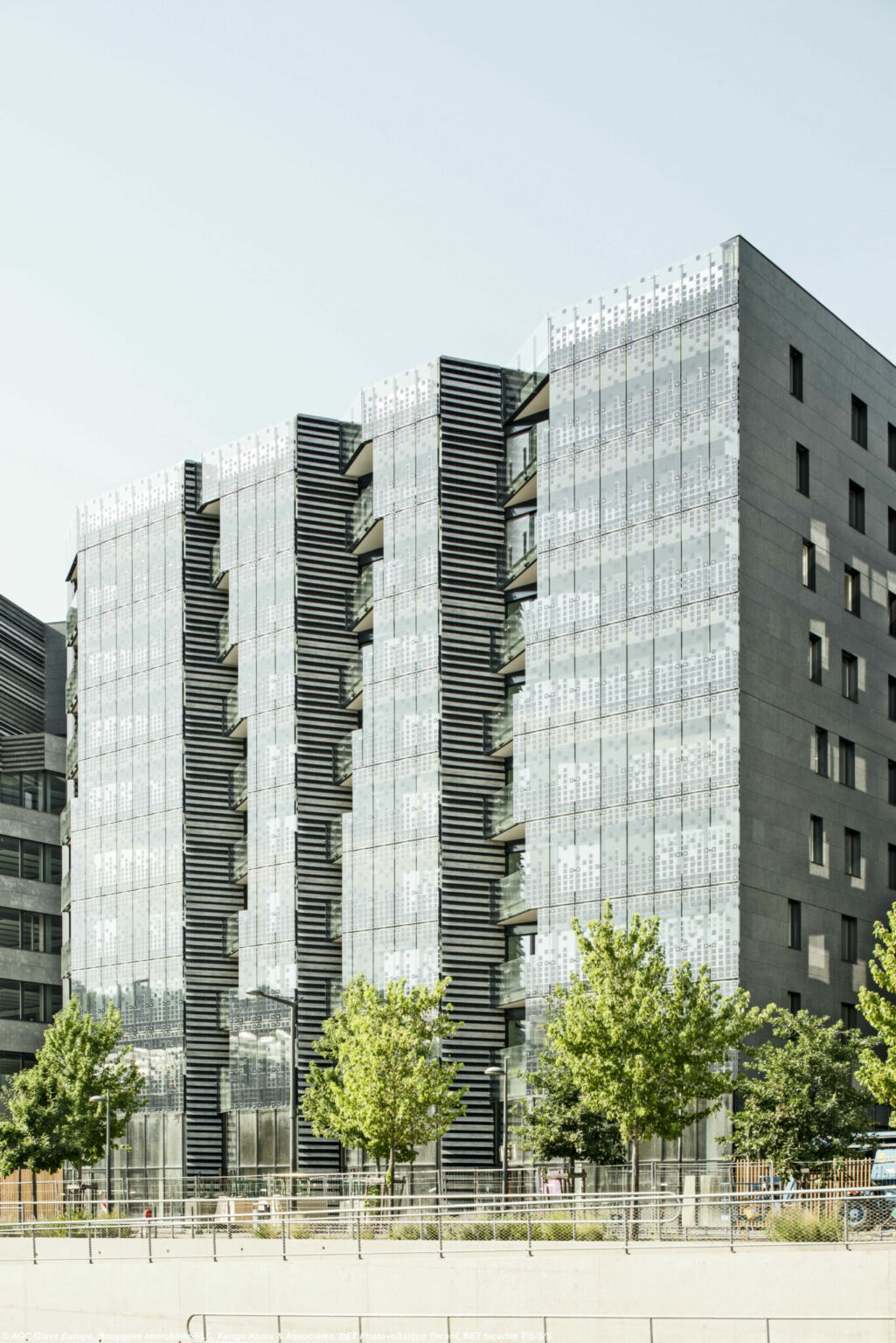
Related technologies
Hikari Building Lyon
Lyon - France
The Hikari project (Light in Japanese) remains the first positive energy building (PBE) in France, combining offices, shops and housing. It is designed by Japanese architect Kengo Kuma. 12.800m² building is made up of three buildings. By storing and pooling the energy produced, Hikari is able to provide its own energy for the 3 blocks. Photovoltaic panels are located on the south façade of the MINAMI building, to benefit from seasonal light energy.
Share this project
Discover our latest projects
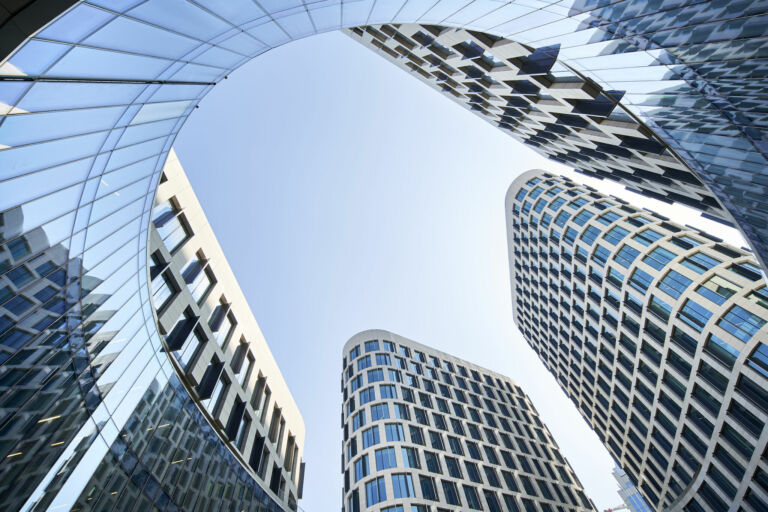
Brussels - Belgium
Close to the metro and Gare du Nord station, the Quatuor building offers office and coworking space as well as services such as a fitness room, restaurants, an event...
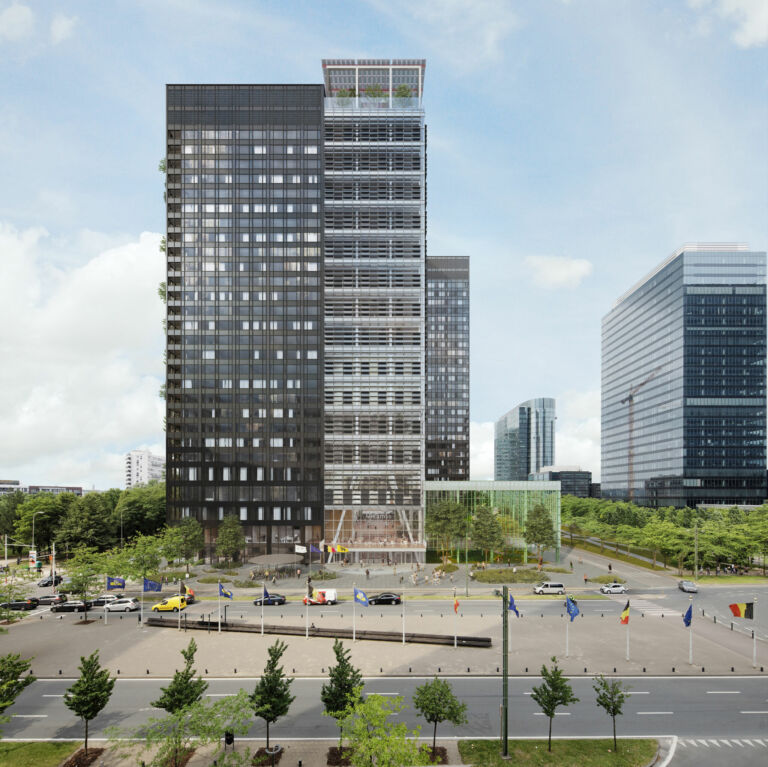
Brussels - Belgium
ZIN is a redevelopment project for Towers 1 & 2 of the WTC complex in the Northern Quarter of Brussels. After dismantling, the existing towers will be connected by a...
